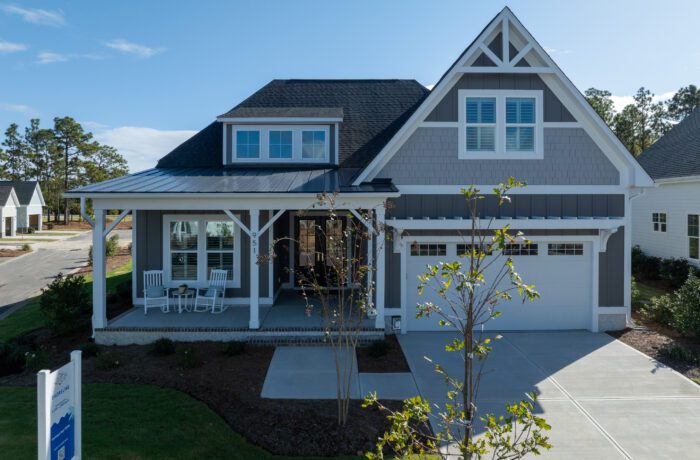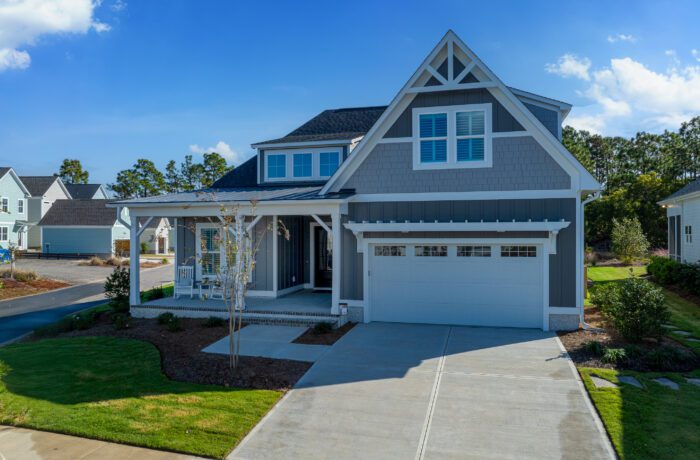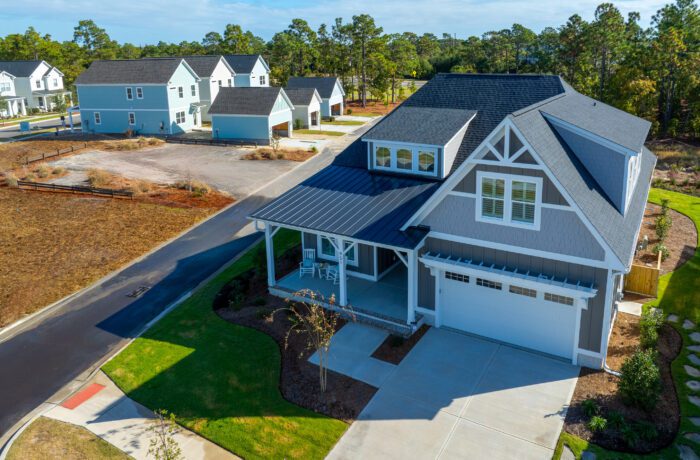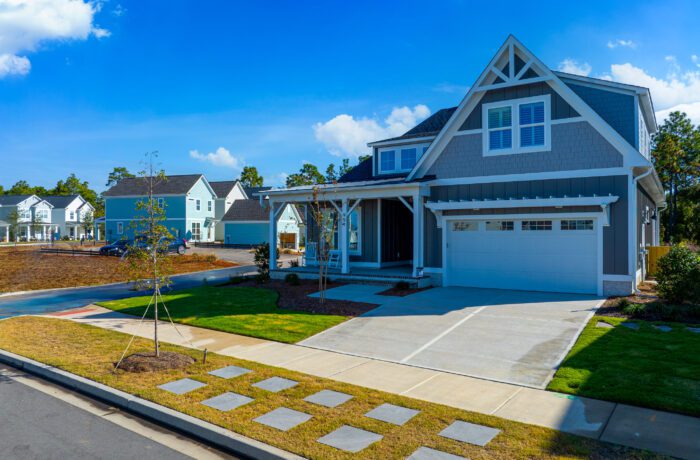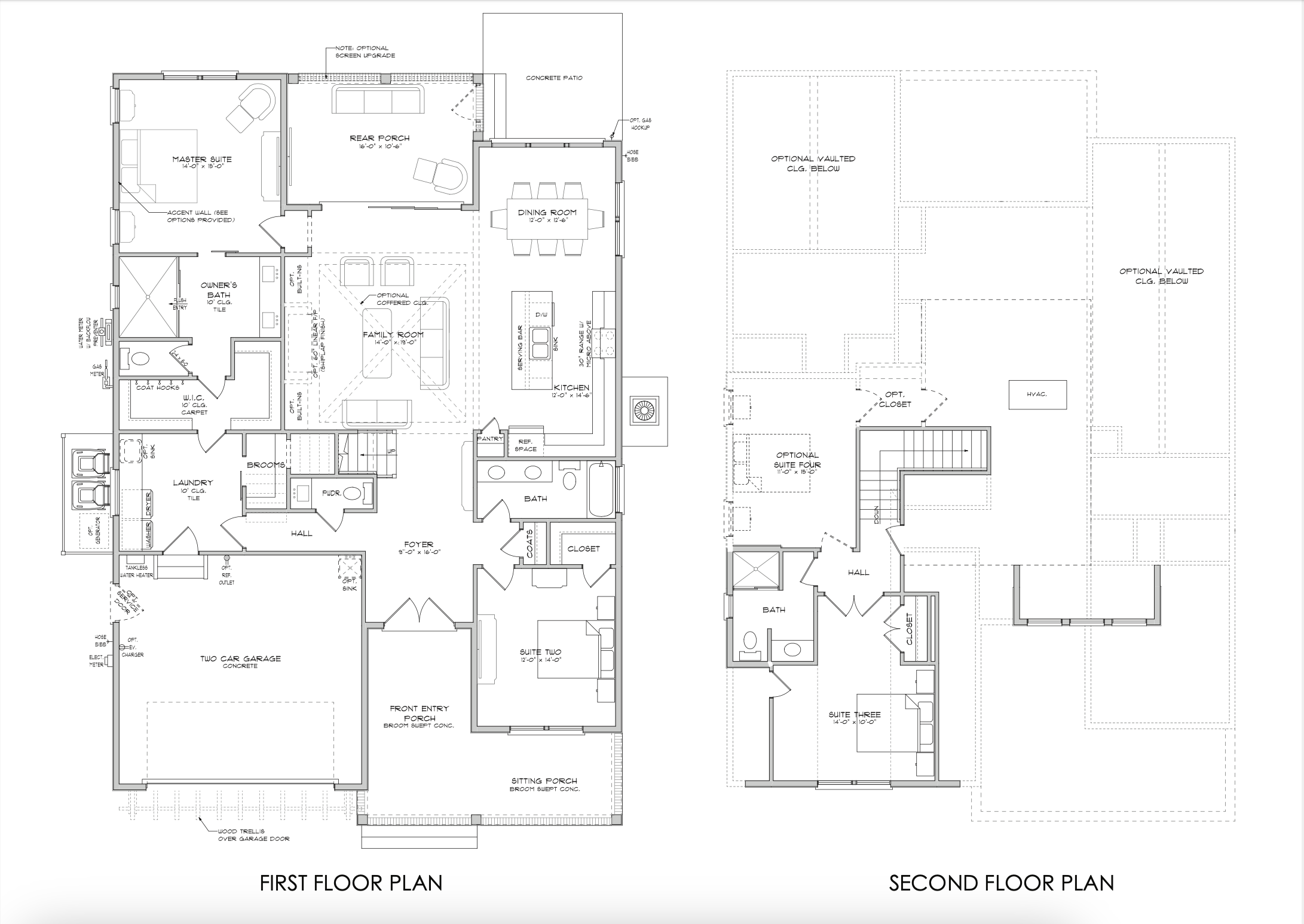Enjoy up to $5,000 – $10,000 on select inventory! Click to view our July specials!
The Shoreline
This modern farmhouse-style home features 4 bedrooms and 3.5 bathrooms. On the main level there are 2 bedrooms and 2.5 baths, with a large kitchen, dining area. The open floor plan includes 10' ceilings and detailed trim, with options for vaulted ceilings. Upstairs, there's a 3rd bedroom and optional extra room or flex space. It also offers a large front porch and screened back porch, perfect for enjoying the outdoors.
More About the Home ›The Shoreline Home Plan
This modern farmhouse-style home is the perfect plan for all lifestyles featuring 4 bedrooms and 3.5 baths. The first floor features 2 bedrooms and 2.5 baths, an extra large laundry room, and closets. Large kitchen and dining area with optional vaulted ceiling and owner’s suite with accent wall detail and well-thought-out flow. This beautiful open floor plan boasts 10′ ceilings and 8′ doors, optional coffered and vaulted ceilings, and exquisite trim detail throughout. The second floor includes 3rd bedroom and bath with the option for an additional bedroom or flex space. Large full front porch and rear back porch with optional screening create plenty of space to relax and enjoy the great outdoors and remind you of picturesque storybook charm.
Available in These Communities
We'll help you find your home
Please fill out the form below.
"*" indicates required fields

