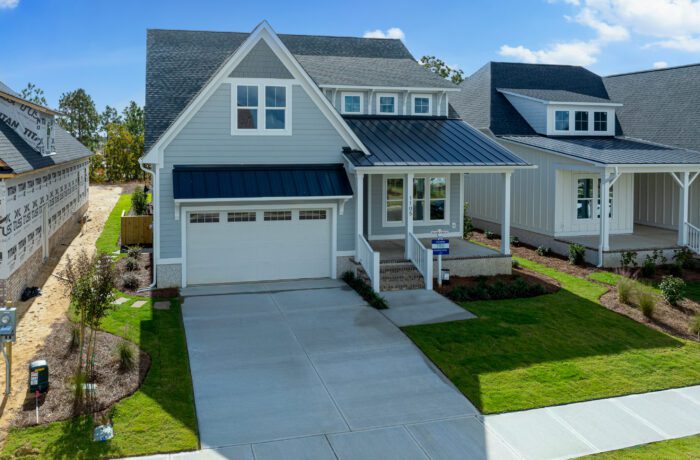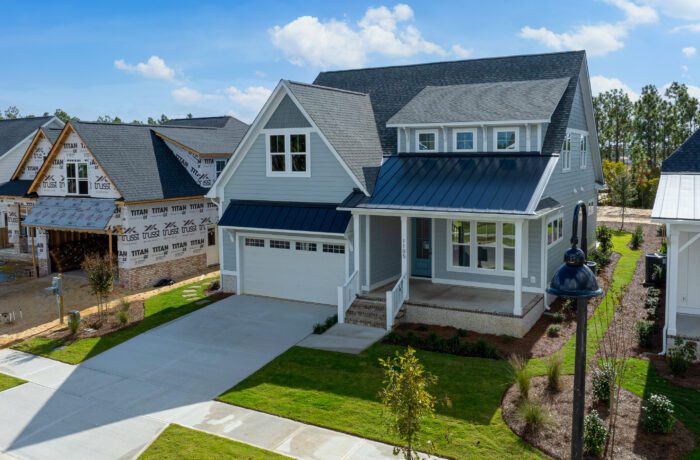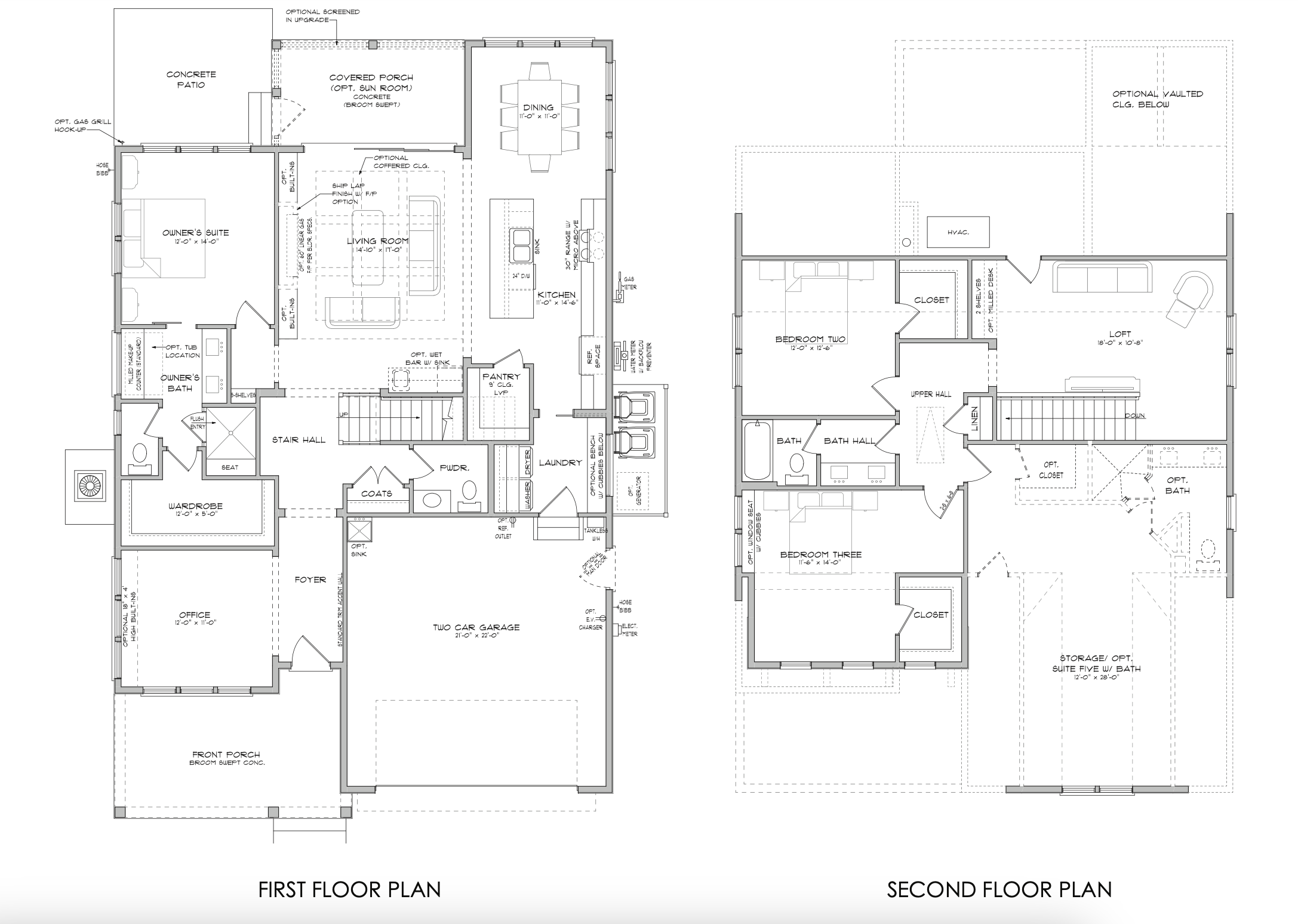Enjoy up to $5,000 – $10,000 on select inventory! Click to view our July specials!
The Riverside
A charming 3-bedroom cottage with an open floor plan, 10' ceilings, and detailed trim, featuring a first-floor owner's suite and office. Includes a deep front porch and a second-floor loft with two additional bedrooms, blending tranquility with practical design.
More About the Home ›The Riverside Home Plan
Enjoy the peace, tranquility, and comfort of this charming 3 bedroom 2.5 bath cottage style home. Open and inviting floor plan with 1st-floor owner’s suite and private office off foyer. It has 10′ ceilings and 8′ doors along with beautiful trim and accent wall and ceiling details. An extra deep front porch creates space to enjoy the beautiful season weather. Inviting the second floor with a large loft area two additional bedrooms and a bath create a private space for all. This one captures everything you design and more.
We'll help you find your home
Please fill out the form below.
"*" indicates required fields





