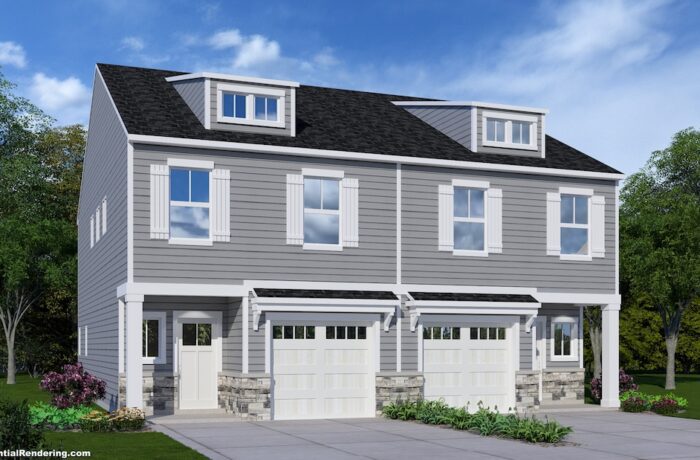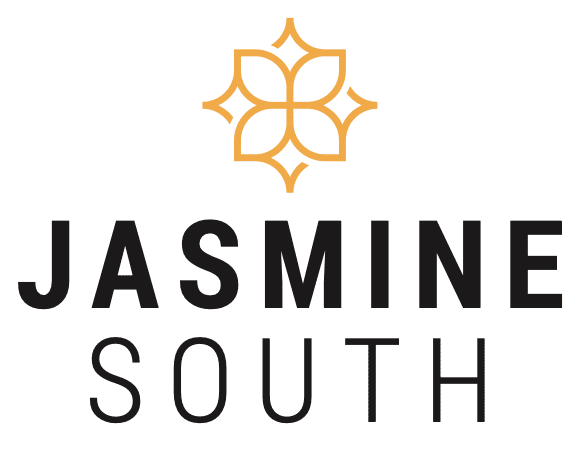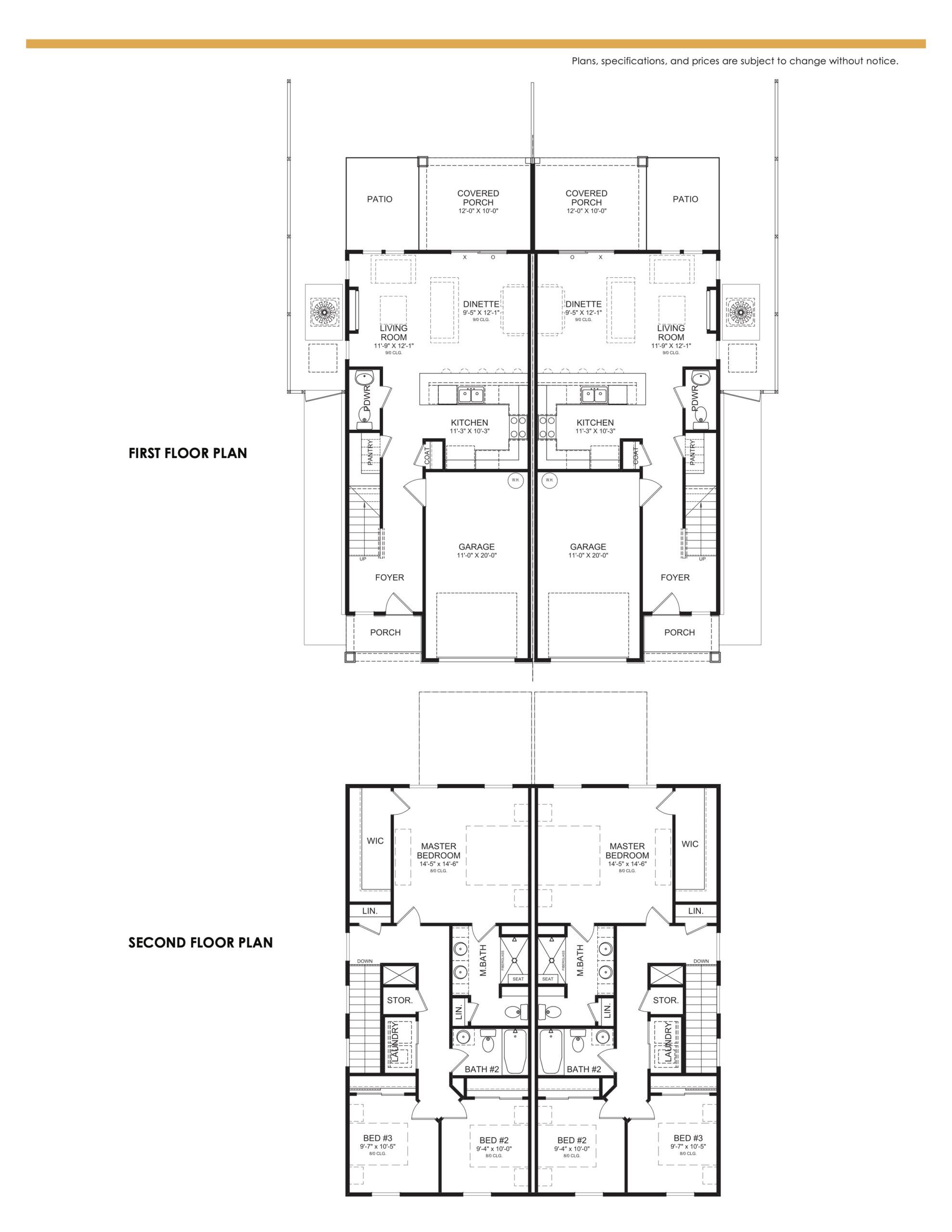Enjoy up to $5,000 – $10,000 on select inventory! Click to view our July specials!
The Jasmine II
Starting in the low $330s, this two-story, 3-bedroom, 2.5-bath home offers 1,428 square feet of well-designed living space. An open-concept first floor provides a comfortable flow for daily life, while all bedrooms are located upstairs for added privacy. Complete with a 1-car garage and your choice of two charming front elevations, the Jasmine II blends modern function with timeless appeal.
More About the Home ›The Jasmine II Home Plan
The Jasmine II is a charming two-story townhome offering a smart, functional layout ideal for a variety of lifestyles—from first-time buyers to those looking to downsize without compromising on style or space. With 3 bedrooms, 2.5 bathrooms, and a 1-car garage, this 1,428-square-foot plan maximizes every inch of living space.
The first floor features an open-concept design that seamlessly connects the kitchen, dining, and living areas—perfect for entertaining or simply enjoying everyday life. A convenient half bath is tucked away on the main level, ideal for guests.
Upstairs, all three bedrooms are thoughtfully placed for privacy. The primary suite includes a spacious walk-in closet and a private en-suite bathroom, while the two additional bedrooms share a full hall bath. A centrally located laundry closet on the second floor adds extra convenience.
Homebuyers can personalize the look of their Jasmine II with a choice between two attractive front elevations, each offering its own unique curb appeal.
Whether you’re relaxing at home or hosting friends and family, the Jasmine II combines comfort, efficiency, and timeless design.
Available in These Communities
We'll help you find your home
Please fill out the form below.
"*" indicates required fields





