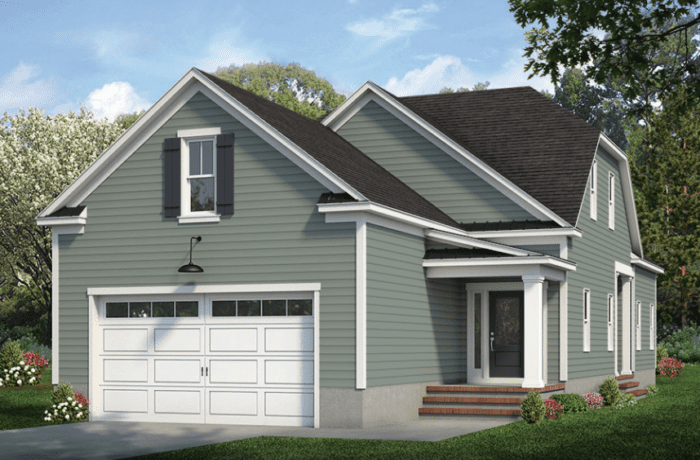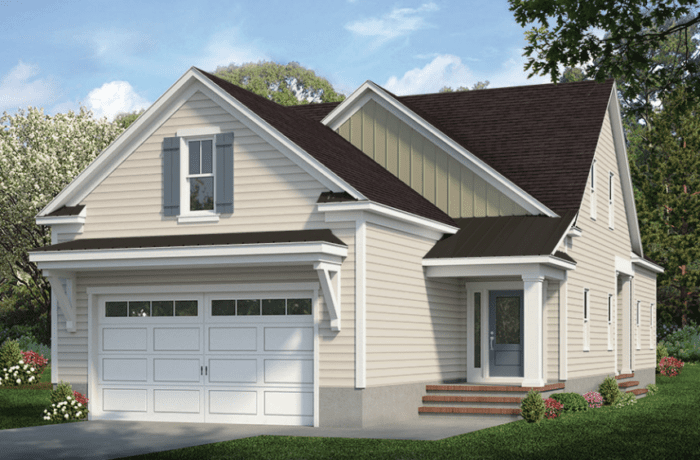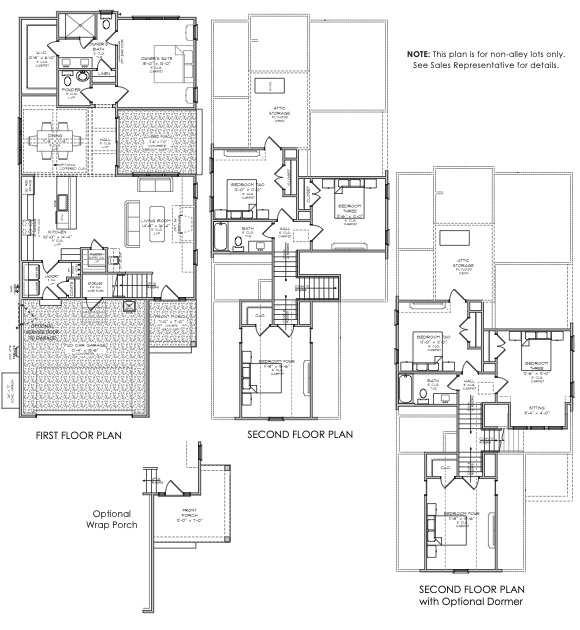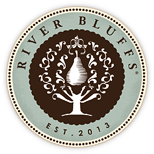Enjoy up to $5,000 – $10,000 on select inventory! Click to view our July specials!
The Blue Heron
Sq. Ft. Range 2,044
Beds 4
Baths 2.5
Garages 2
The Blue Heron is available in three floor plans. This plan is available for non-alley lots only.
More About the Home ›The Blue Heron Home Plan
The Blue Heron is available in three floor plans. This plan is available for non-alley lots only.
Available in These Communities
We'll help you find your home
Please fill out the form below.
"*" indicates required fields




