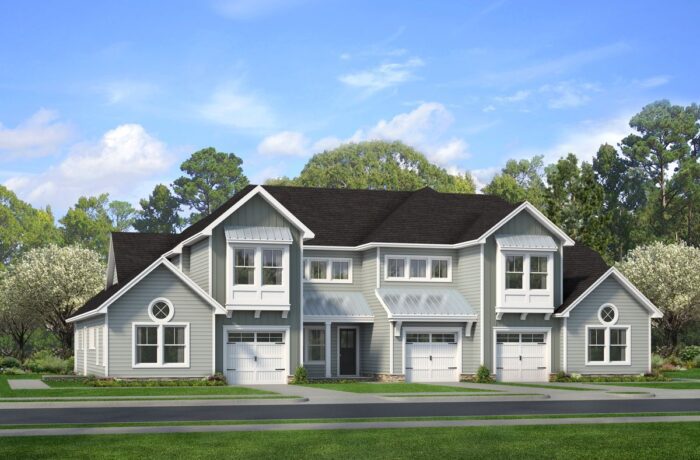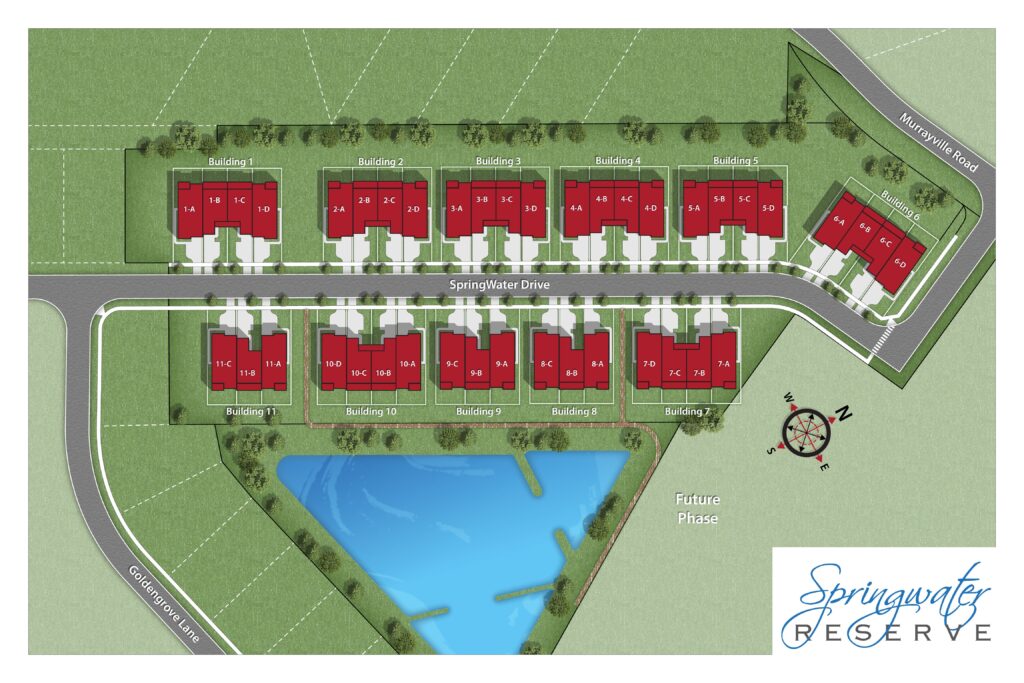7403 Springwater Drive (1-B)
- Community: Springwater Reserve
- Home plan: The Aspen – Townehome
- Lot #: Lot 1-B
- Status: Sold
This Aspen Floor plan has open living on the 1st floor, this 3 bedroom 2.5 bath home features an expansive covered back porch and front entry porch as well as a 1 car garage.
More About the Home ›The Aspen – Townehome Home Plan
This striking 1690 square-foot 2-story townhome is conveniently located just minutes from Mayfaire and Wrightsville Beach at the intersection of I-140 and the New Military Cutoff interchange. With open living on the 1st floor, this 3 bedroom 2.5 bath home features an expansive covered back porch and front entry porch as well as a 1 car garage. Modern finishes throughout with 2nd-floor laundry located close to bedrooms for ease and convenience. Large owner’s suite with a private bath and large walk-in closet as well two additional bedrooms and a separate full bath complete the 2nd floor. Enjoy energy-efficient and low-maintenance living at its finest.

About Springwater Reserve
Contact Sales for any questions.
Homes are going fast!
DON’T MISS OUT!
Schools
Elementary: Murrayville Elementary School
Middle: Emma B. Trask Middle School
High School: Emsley A. Laney High School
We'll help you find your home
Please fill out the form below.


