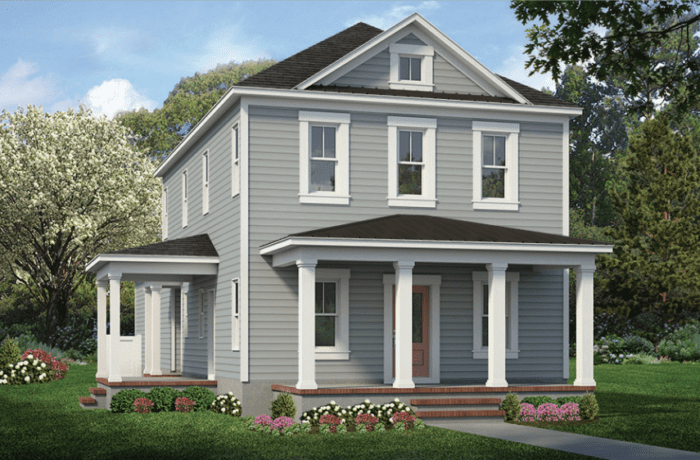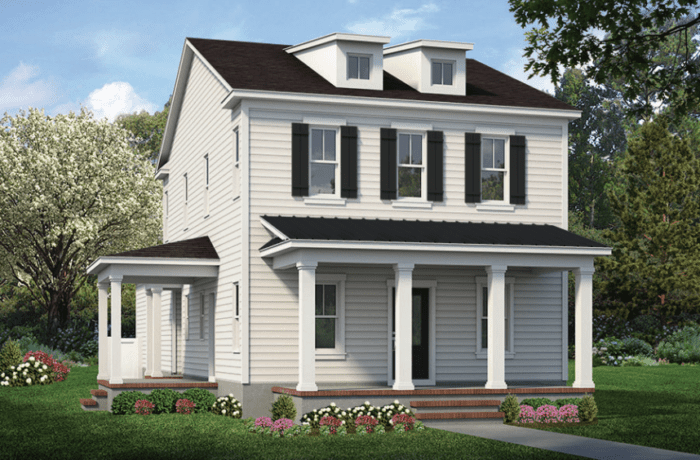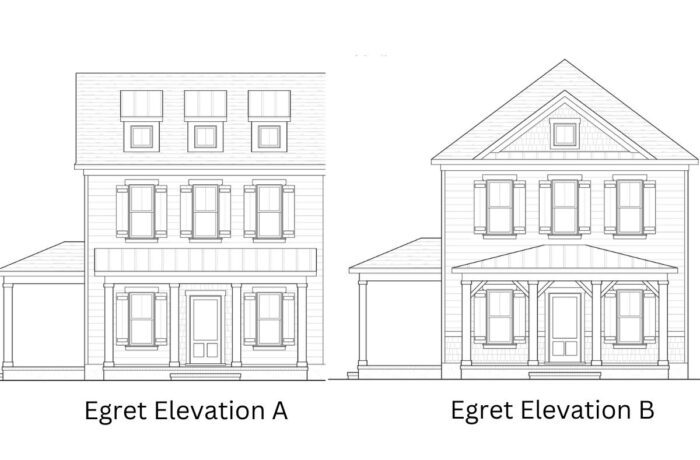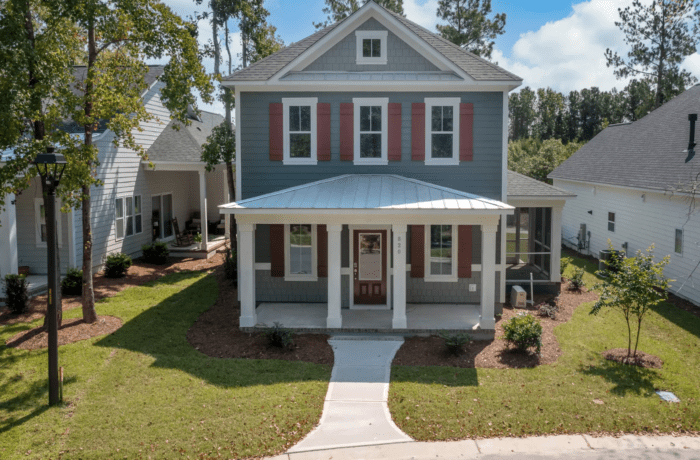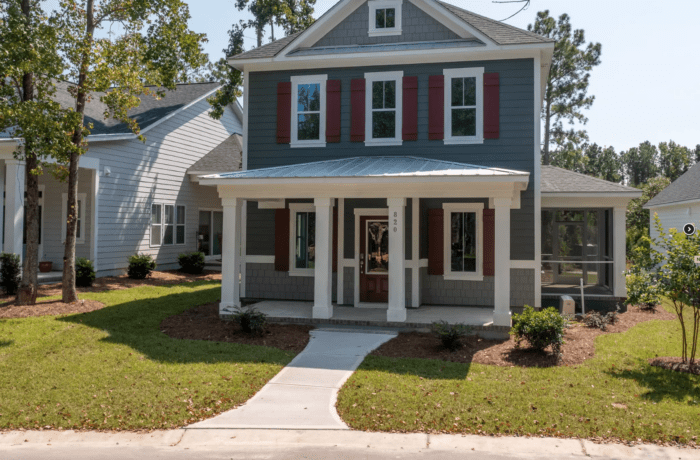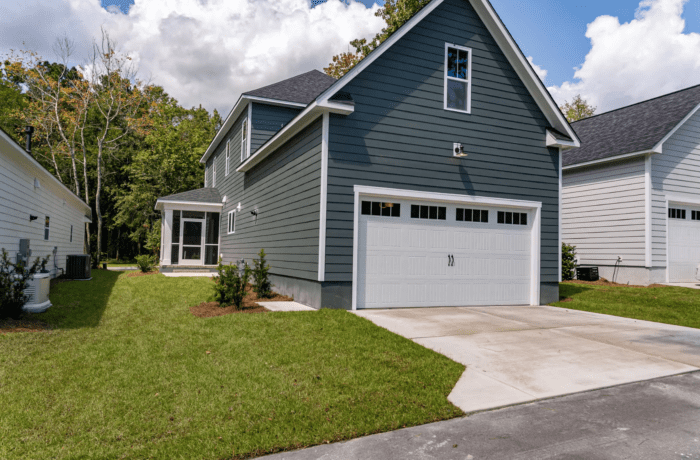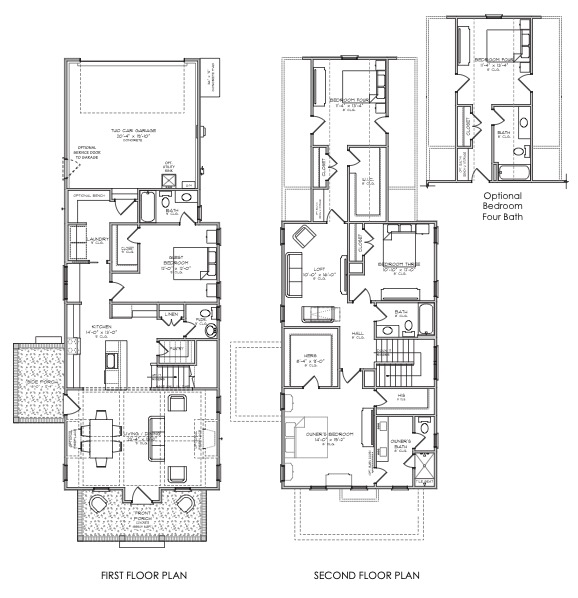The Egret
Sq. Ft. Range 2,328
Beds 4
Baths 3.5
Garages 2
The Egret floor plan has two options. Floorplan A & Floorplan B.
More About the Home ›The Egret Home Plan
The Egret floor plan has two options. Floorplan A & Floorplan B.
Available in These Communities
We'll help you find your home
Please fill out the form below.
"*" indicates required fields


